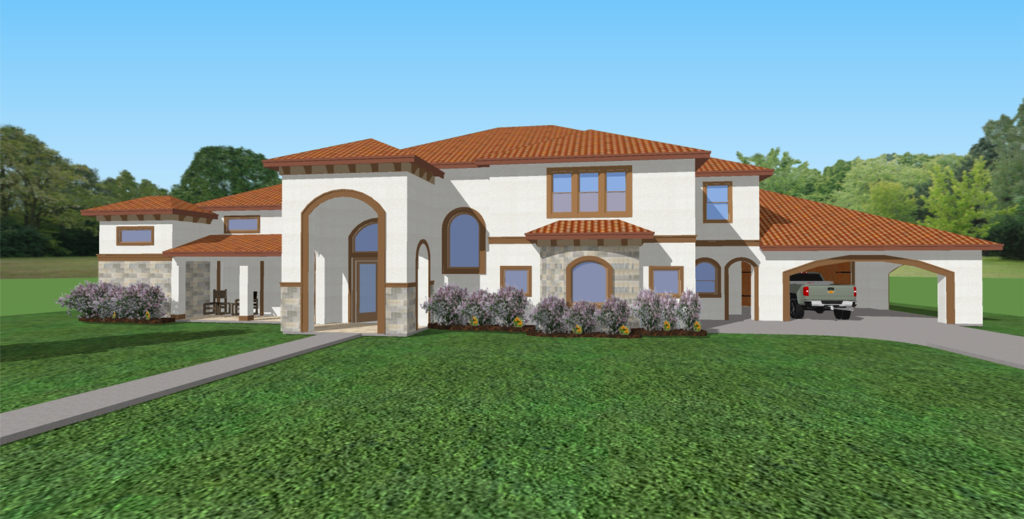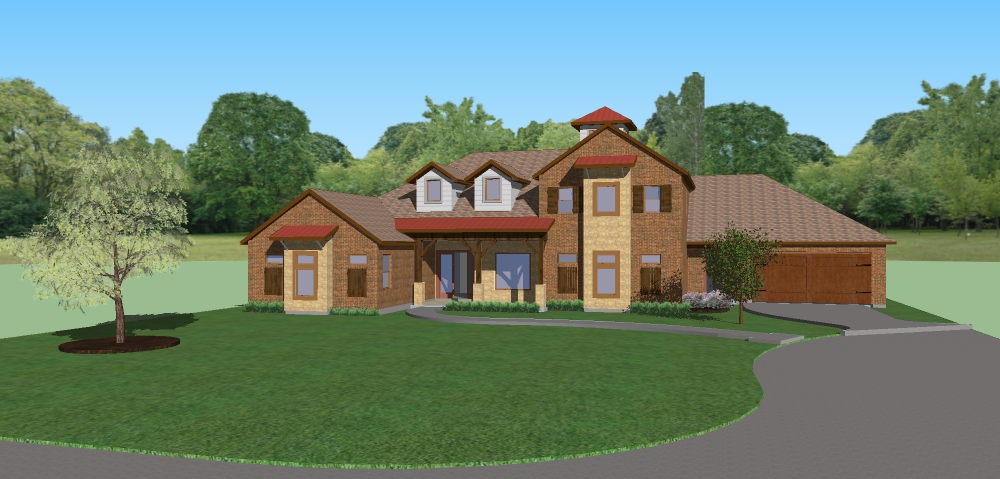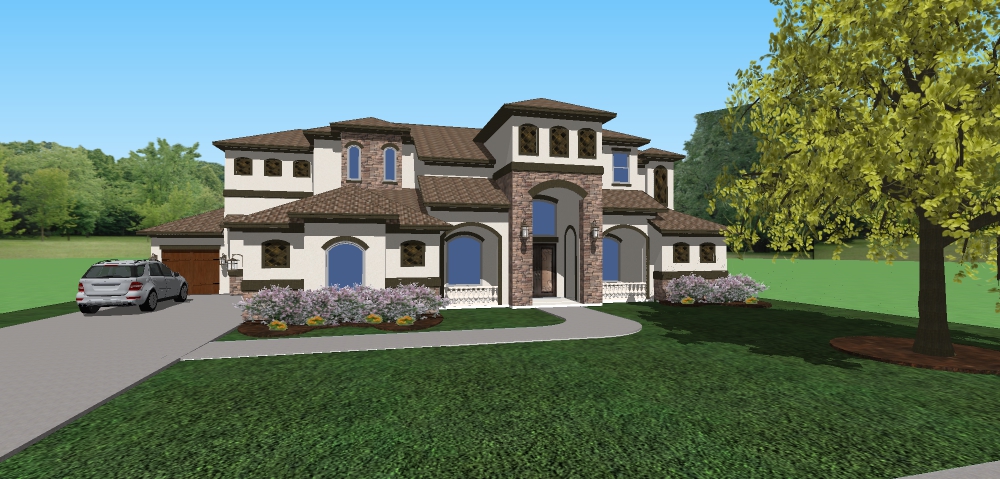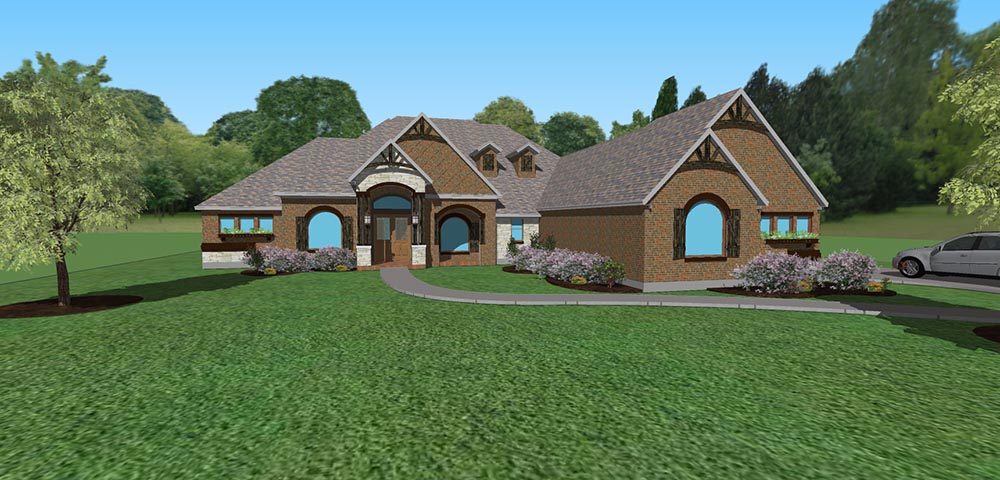This breath-taking 5039 sq.ft. home features 4 bedrooms, 4 baths, 3 car garage, a study with doors opening up to a side porch, an open concept family, dining and kitchen area, a cozy wine grotto, and an upstairs game room.
This amazing 3749 square foot plan features 4 bedrooms, 4 baths, 3 car garage, a relaxing master retreat with a corner fireplace, a gourmet kitchen overlooking the family room, an oversized game room area with adjoining covered balcony and a huge back porch area with a summer kitchen perfect for entertaining.
This remarkable plan features 4 bedrooms, 4 baths, 3 car garage, a gourmet kitchen overlooking the oversized family room, a cozy wine grotto, a raised study off the grand foyer area and a media room and game room upstairs perfect for entertaining.
This plan features 4 bedrooms, 4 baths, 3 car garage, a stunning master bedroom with exposed wooden beams, a grand foyer with parlor area and a game room and media room upstairs perfect for family nights.
This magnificent home features 4 bedrooms, 3 baths, car garage, an open breakfast, kitchen and family room concept for all your entertaining needs. An oversized game room with attached media room and a spacious back porch with a corner fireplace and summer kitchen area





