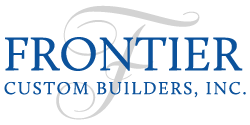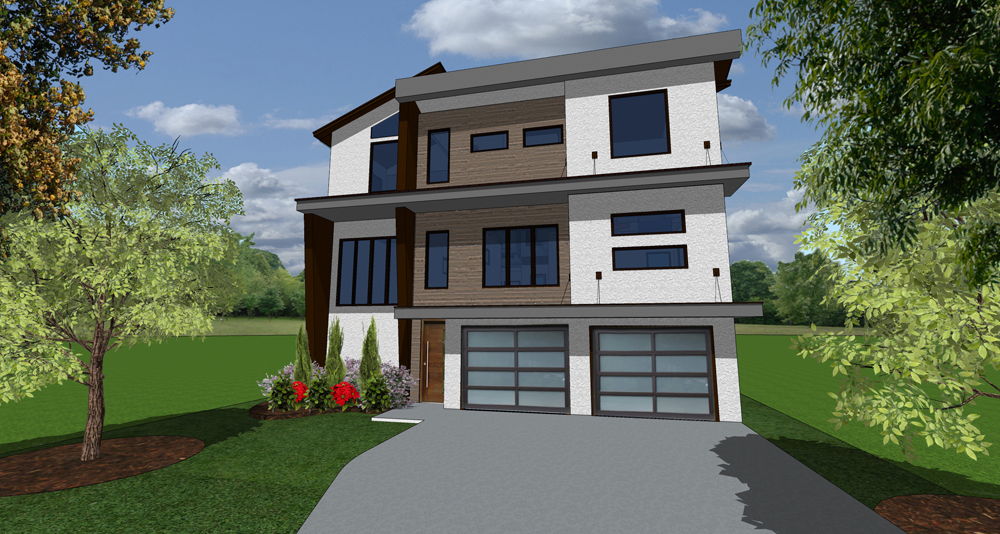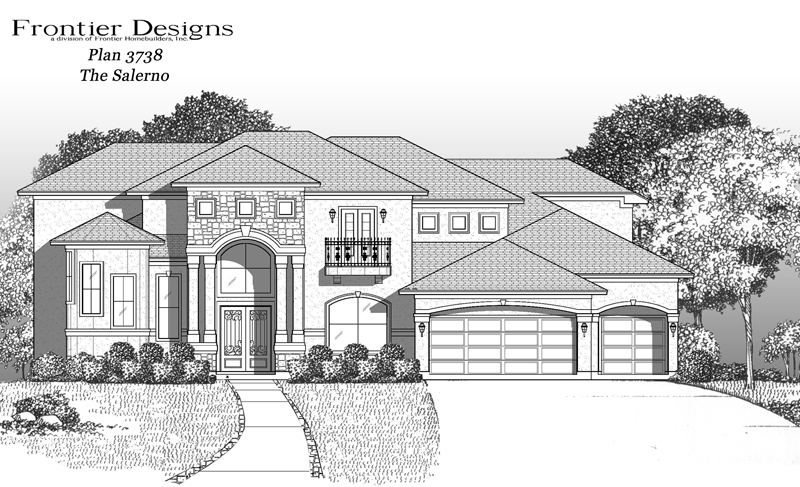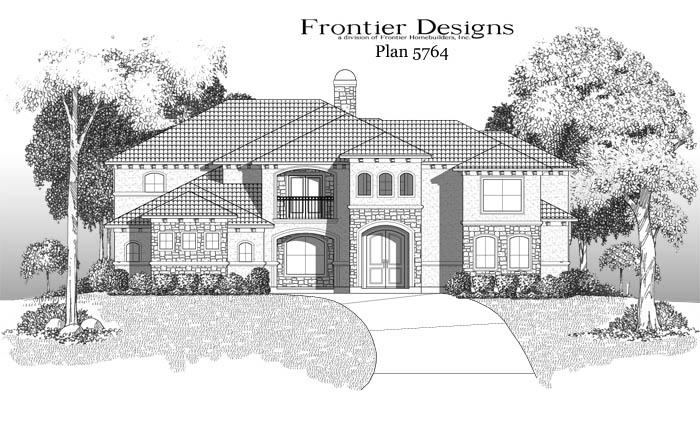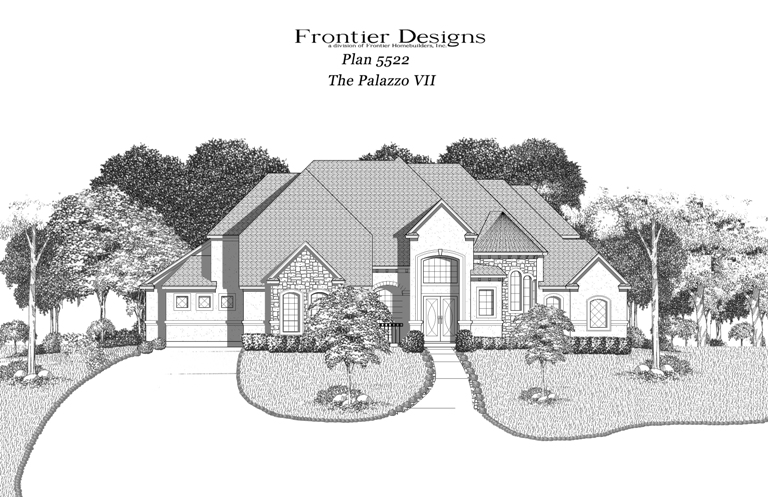This plan designed by Frontier Custom Builders features 3 floors, 4 bedrooms, 3 baths, 2 car garage, a spacious family room and breakfast room area looking onto the back porch, a cozy master retreat with a huge walk in closet and a game room perfect for entertaining.
SQ. FT.: 2980
Style: Modern Transitional
Finsh: Stucco and Stone
Stories: 3 stories
Bedrooms: 4
5764 sq. ft. 2 story with 3 car garage, 4 bedrooms, 2 studies, and a large media center.
SQ. FT.: 5764
Finsh: Stucco and Stone
Stories: 2 stories
Bedrooms: 4
5522 sq. ft., 3 car garage, 4 bedroom, 4.5 bath, with oversized family room, play room, gameroom, and media room.
SQ. FT.: 5522
Finsh: Stucco and Stone
Stories: 2 stories
Bedrooms: 4
