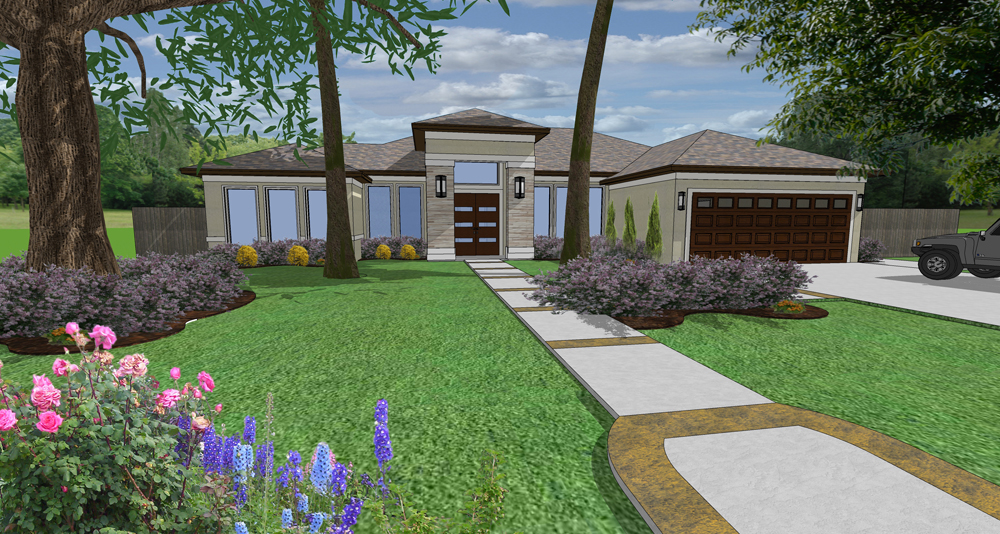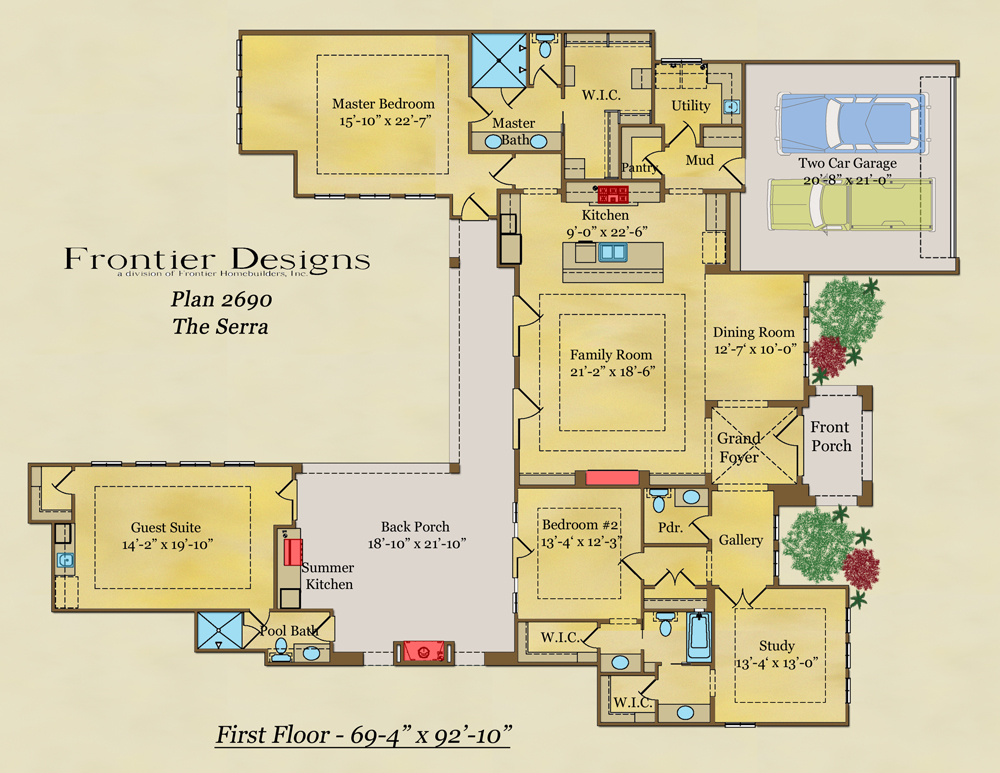custom home
326 Electra Drive
frontier custom homes
This plan designed by Frontier Custom Builders features 3 bedrooms, 3 baths, 2 car garage, spectacular views onto the courtyard and pool area from the master, family and separate guest suite. A spacious back porch with a fireplace and summer kitchen area perfect for entertaining.
326 Electra Drive
SUBDIVISION: Build on your own lot
SOLD STATUS: Sold
CONSTRUCTION STATUS: Under Construction
PRICE:
SOLD
PLAN NUMBER:
2690
PLAN NAME:
The Serra
SQ: FT:
2690
EST. COMPLETION:
08/17/2019
ADDRESS:
326 Electra Drive










