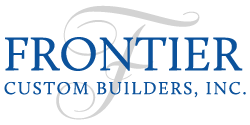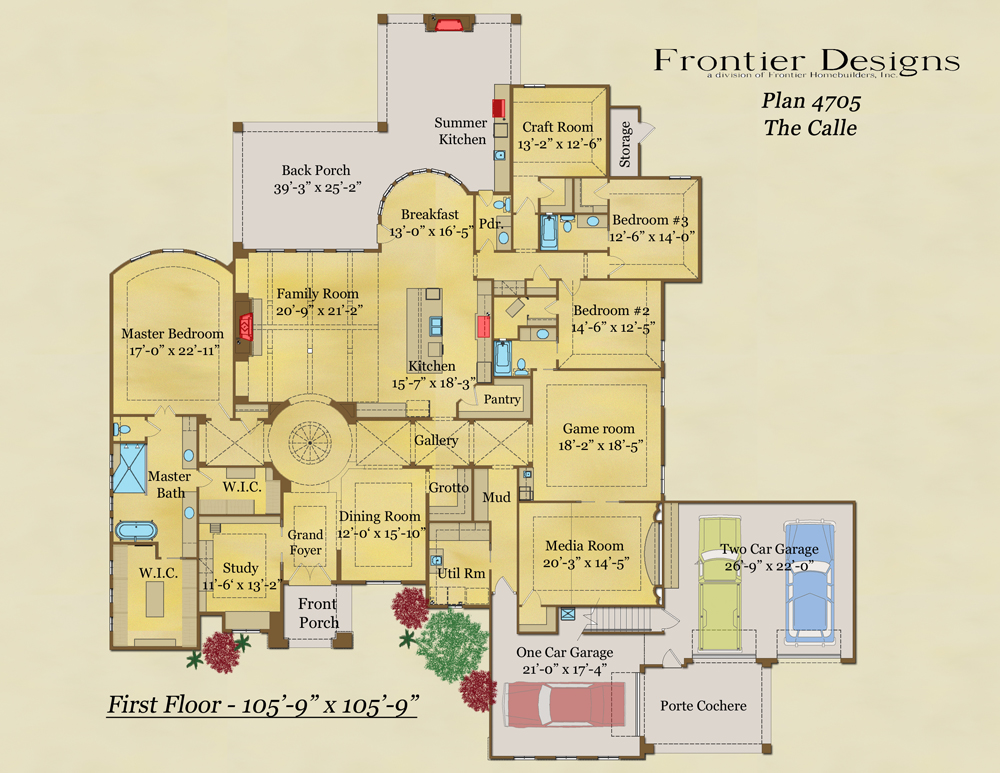custom home
5106 Pinewood Meadows Lane
frontier custom homes
This plan designed by Frontier Custom Builders features 3 bedrooms, 3 baths, 3 car garage, a spacious family room with wood beam details, a craft room, game room, and media room perfect for family gatherings and entertaining, a cozy wine grotto and numerous groin vaulted ceilings for that touch of elegance.
5106 Pinewood Meadows Lane
SUBDIVISION: Build on your own lot
SOLD STATUS: Sold
CONSTRUCTION STATUS: Under Construction
PRICE:
SOLD
PLAN NUMBER:
4705
PLAN NAME:
The Calle
SQ: FT:
4705
EST. COMPLETION:
05/01/2020
ADDRESS:
5106 Pinewood Meadows Lane


