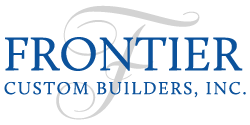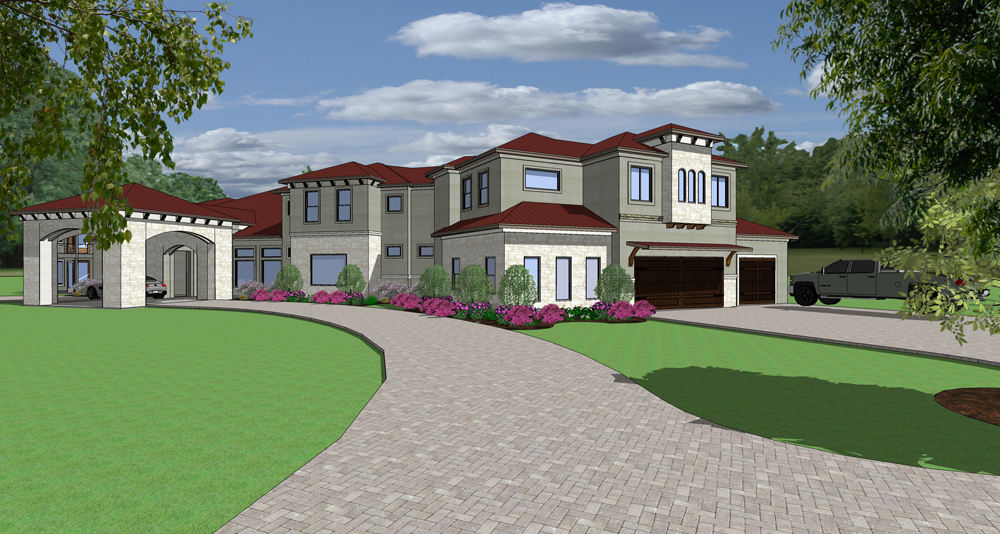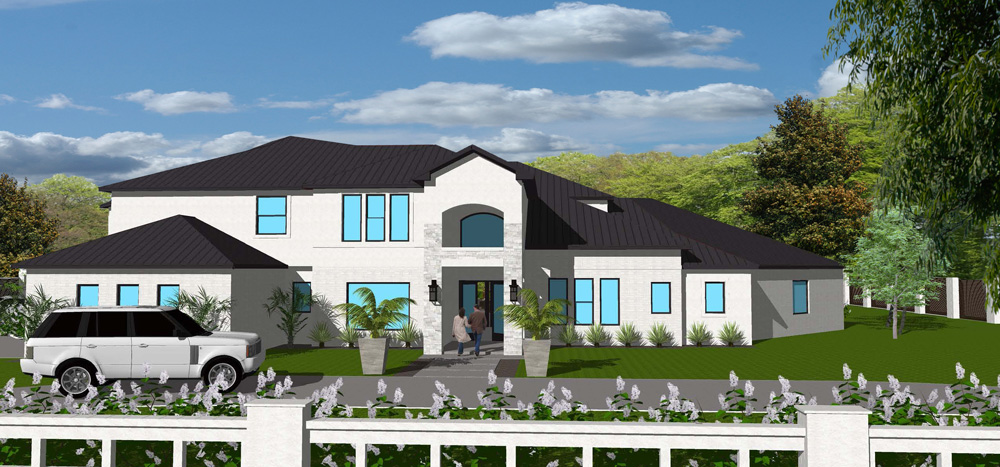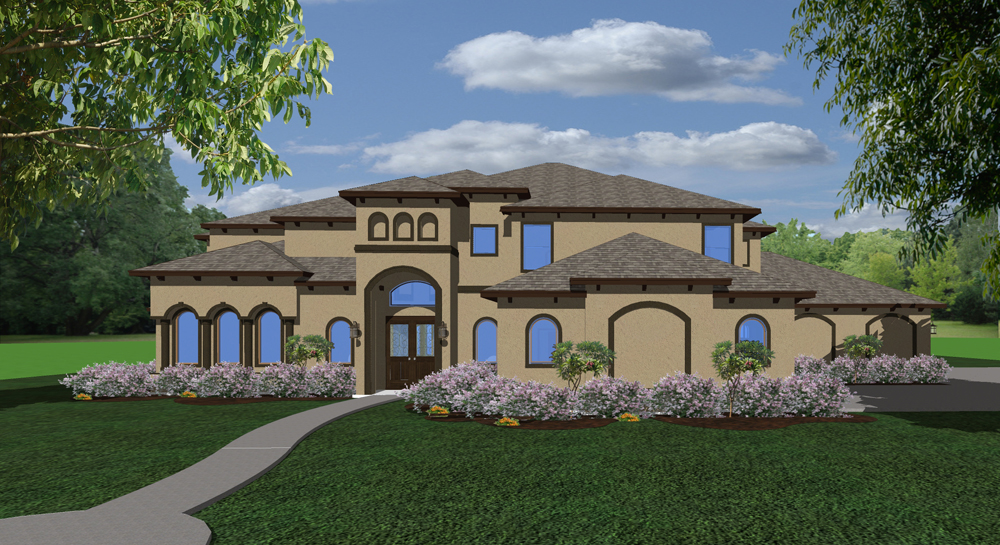This stunning seven thousand eight hundred sixty one square foot plan features 4 bedrooms, 4 baths, 3 car garage, a cozy wine grotto off the dining room, a theatre, gym, piano room with bar area perfect for entertaining, an oversized master bedroom, a safe room and a huge back porch area with a summer kitchen.
This remarkable five thousand nine hundred twenty five square foot plan features 4 bedrooms, 4 baths, 4 car garage, a gourmet kitchen, cozy wine grotto off the dining room, a spacious family room with adjoining game room area, a relaxing master retreat with views onto the backyard and a media room with a wet bar area perfect for family movie nights.
Frontier Custom Builders presents this new custom plan featuring 4 bedrooms, 4 baths, 4 car garage, a gourmet kitchen, cozy wine grotto off the dining room, a spacious family room with adjoining game room area, a relaxing master retreat with views onto the backyard and a media room with a wet bar area perfect for family movie nights.
This plan designed by Frontier Custom Builders features 6 bedrooms, 6 baths, 4 car garage, a spacious family room, a gourmet kitchen sure to impress any chef, a cozy wine grotto, and a stunning parlor room with perfect for summer cookouts and entertaining.
This astonishing six thousand two hundred twenty eight square foot plan features 6 bedrooms, 6 baths, 4 car garage, a spacious family room, a gourmet kitchen sure to impress any chef, a cozy wine grotto, and a stunning parlor room with perfect for summer cookouts and entertaining.



