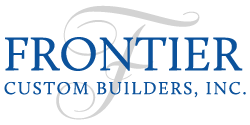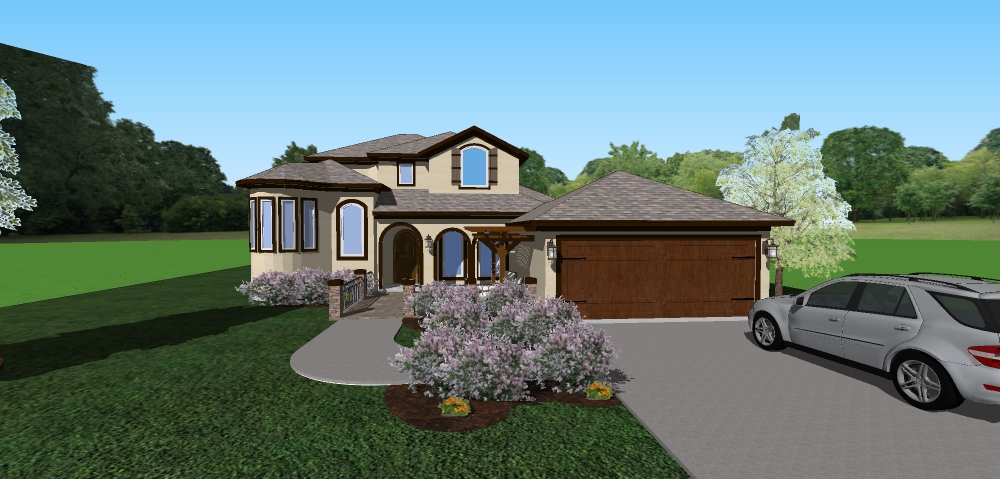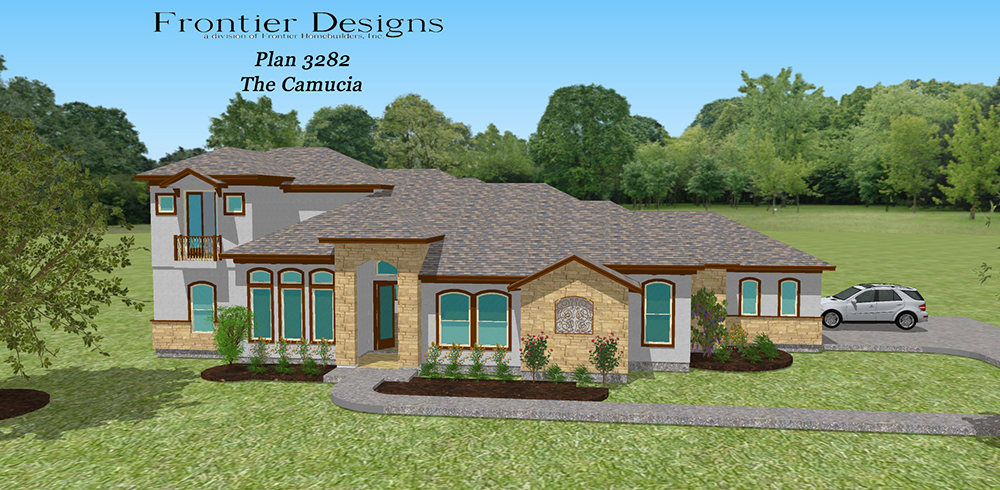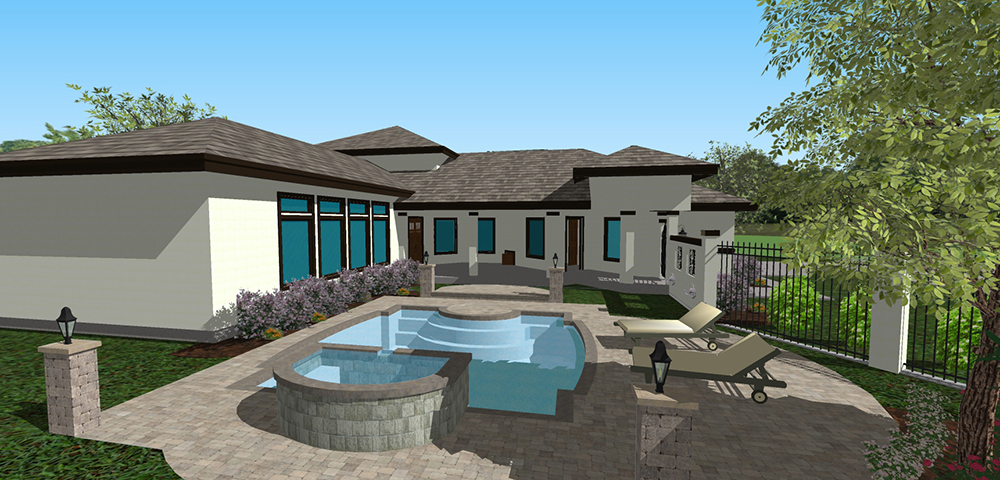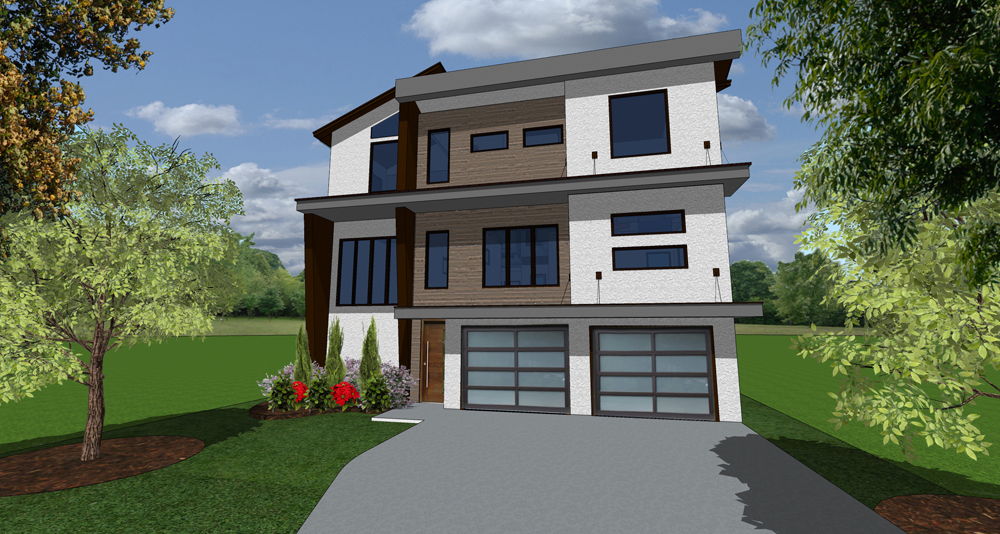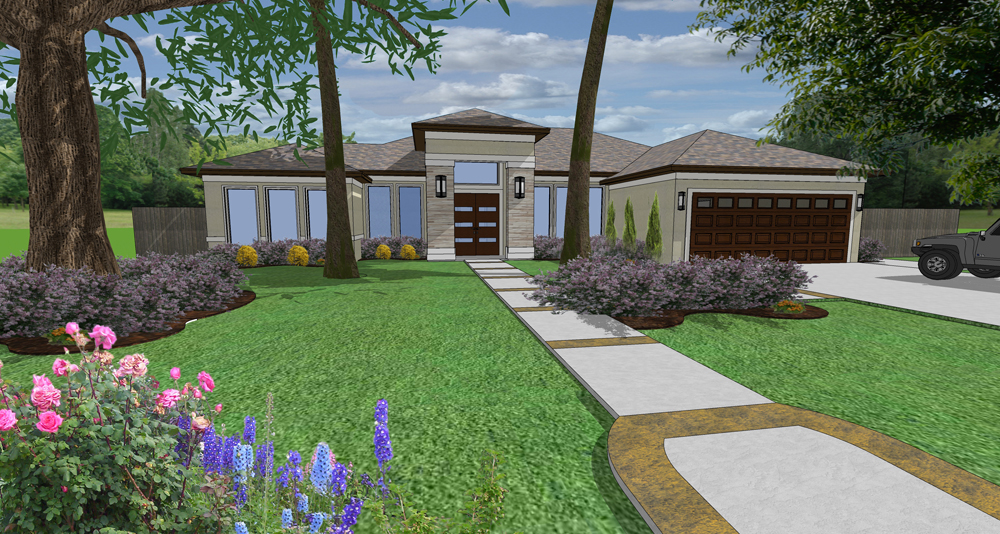Frontier maintains an extensive online archive of over 200 popular floor plans. However, you are by no means restricted to this list. The purpose of this archive is to help generate ideas as well as display some of the endless possibilities that are available to you when you design and build a custom home with Frontier. Contact one of Frontier’s representatives to start the process of your dream home today.
Search & Filter Floorplans:
Style Descriptions:
Mediterranean
Architecture that includes from Italy, Spain, Morocco, Greece and France cultures that incorporate stucco, low pitched roofs and large lanais to integrate the outdoor living area with the indoor space.
French Country
Design that includes influences from modest early French farmhouse and French chateaus that incorporate soft lines and arches to create a rustic warmth.
Traditional
A Style that includes a mix of many classic, simple designs typical of the country’s many regions with clean roof lines and symmetrical windows.
Hill Country
Hill Country architecture includes influences from the European immigrants who settled the area that incorporates limestone textures and simplicity of design to create a modern elegance.
Modern Transitional
A Design that includes influences from Frank Lloyd Wright and mid-century modern homes that incorporates clean lines, low pitched shed or flat roofs, large areas of glass and open spaces to create unique progressive designs.
This amazing plan features 3 bedrooms, 3 baths, 2 car garage, a raised study off the grand foyer, a relaxing master retreat area with a cozy master bath area and his and her closets. Then to top it off a large side porch area overlooking the patio area and fireplace.
This amazing plan features 4 bedrooms, 3 baths, 3 car garage, a gourmet kitchen over-looking the huge family room and breakfast room area, and an oversized back porch area with corner fireplace perfect for those cold winter nights.
This remarkable plan features 3 bedrooms, 2 baths, 3 car garage, a spacious master bedroom retreat with a huge walk in closet, a gourmet kitchen with views onto the dining and family room and an oversized porch area overlooking the courtyard area.
This stunning two thousand nine hundred eighty square foot modern design features 3 floors, 4 bedrooms, 3 baths, 2 car garage, a spacious family room and breakfast room area looking onto the back porch, a cozy master retreat with a huge walk in closet and a game room perfect for entertaining.
This amazing 2812 sq.ft. plan features 3 bedrooms, 2 baths, 2 car garage with a workshop area, a grand foyer with groin vaulted ceiling, an oversized family room with gorgeous exposed wooden beams, a relaxing master retreat area with a huge walk in closet and an open courtyard area perfect for a future pool.
This plan designed by Frontier Custom Builders features 3 bedrooms, 3 baths, 2 car garage, spectacular views onto the courtyard and pool area from the master, family and separate guest suite. A spacious back porch with a fireplace and summer kitchen area perfect for entertaining.
