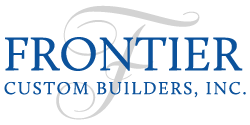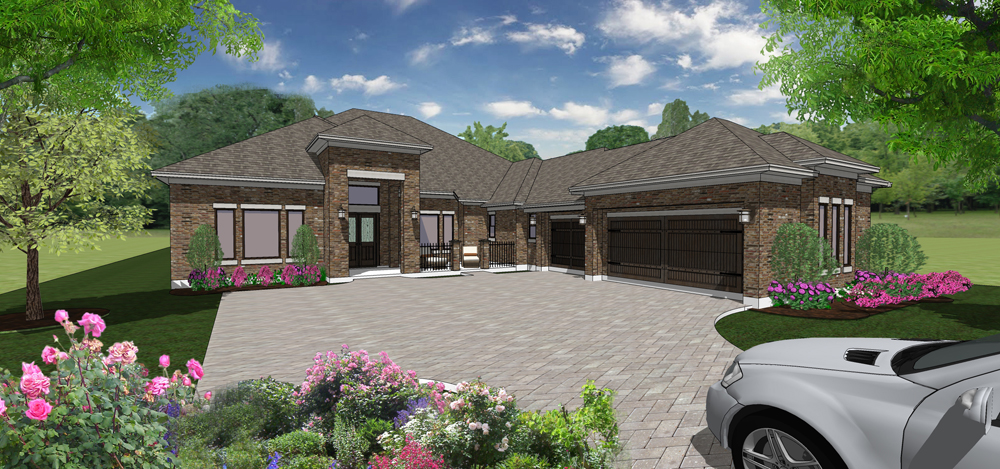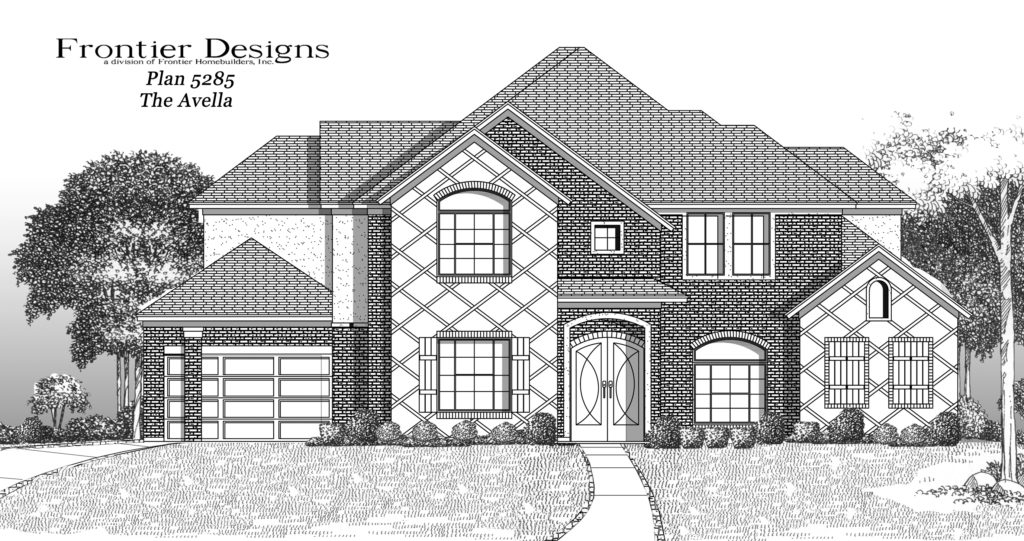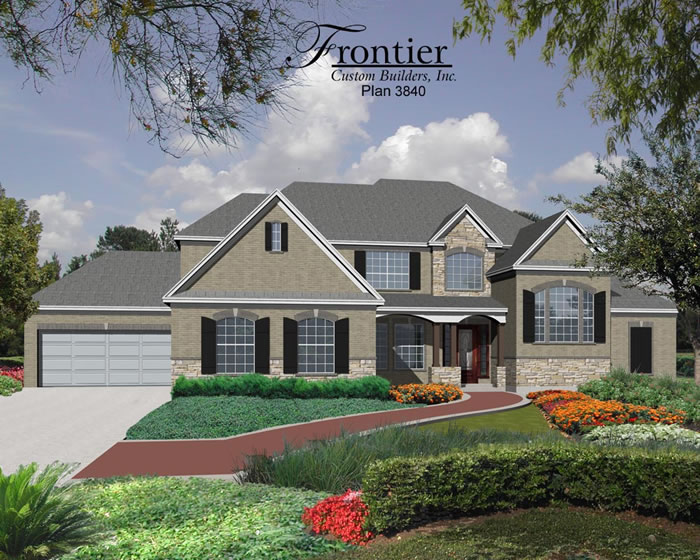This plan designed by Frontier Custom Builders features 5 bedrooms, 5 baths, 3 car garage, a spacious kitchen overlooking the family, breakfast and dining room. A cozy master retreat with a relaxing master bath and a large walk in closet.
SQ. FT.: 4326
Style: Traditional
Finsh: Brick and Stucco
Stories: 1.5 stories
Bedrooms: 5
3823 sq. ft. large 1 story with 3 car garage. Large Master suite, and bath. Formal Living and large rear covered porch.
SQ. FT.: 3823
Finsh: Brick and Stucco
Stories: 1 story
Bedrooms: 4
3657 sq. ft. 2 story with 3 car garage, 4 bedrooms optional 5th bedroom and media
SQ. FT.: 3657
Finsh: Brick and Stucco
Stories: 2 stories
Bedrooms: 4
3840 sq. ft. 2 story with 3 car garage, 4 bedrooms optional media
SQ. FT.: 3840
Finsh: Brick and Stucco
Stories: 2 stories
Bedrooms: 4





