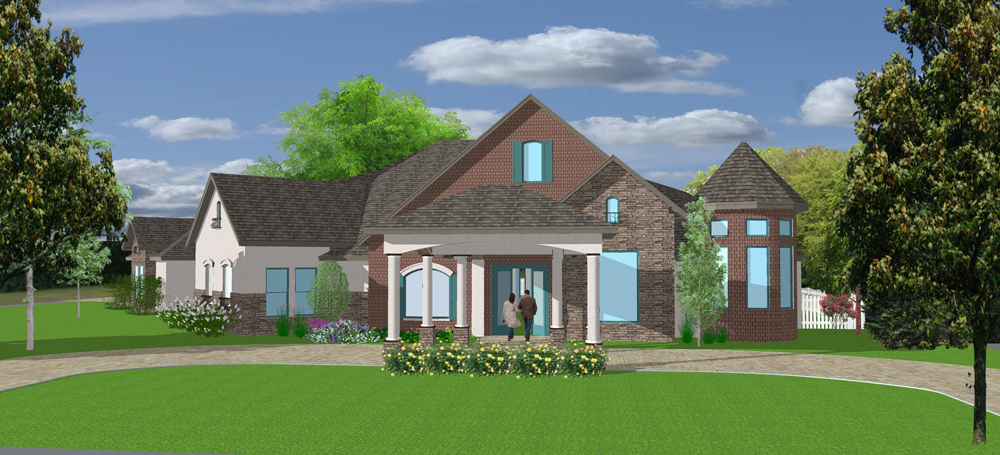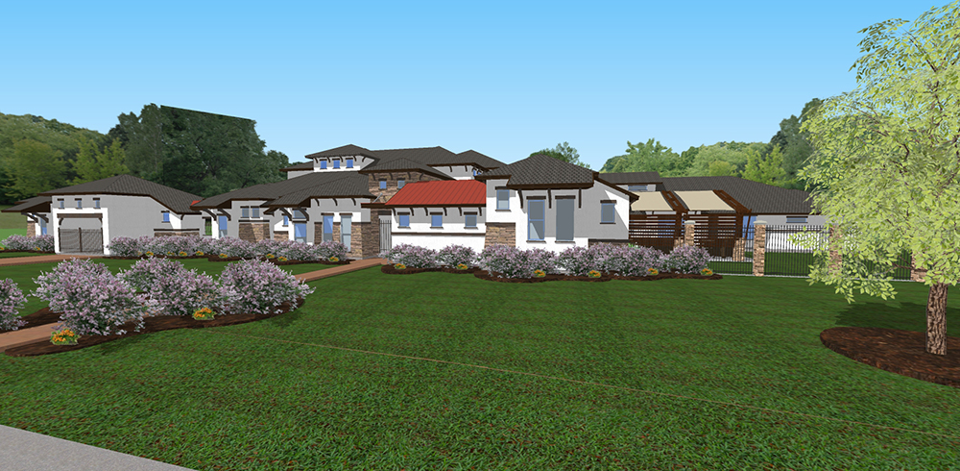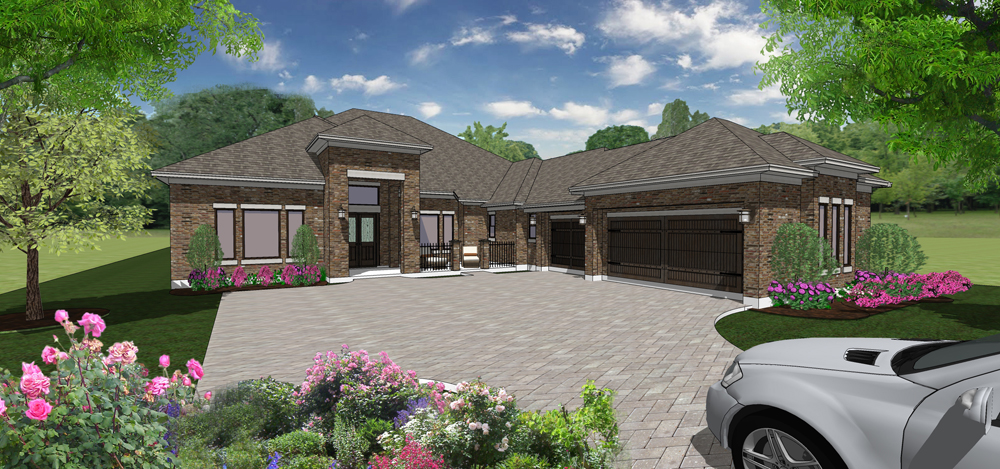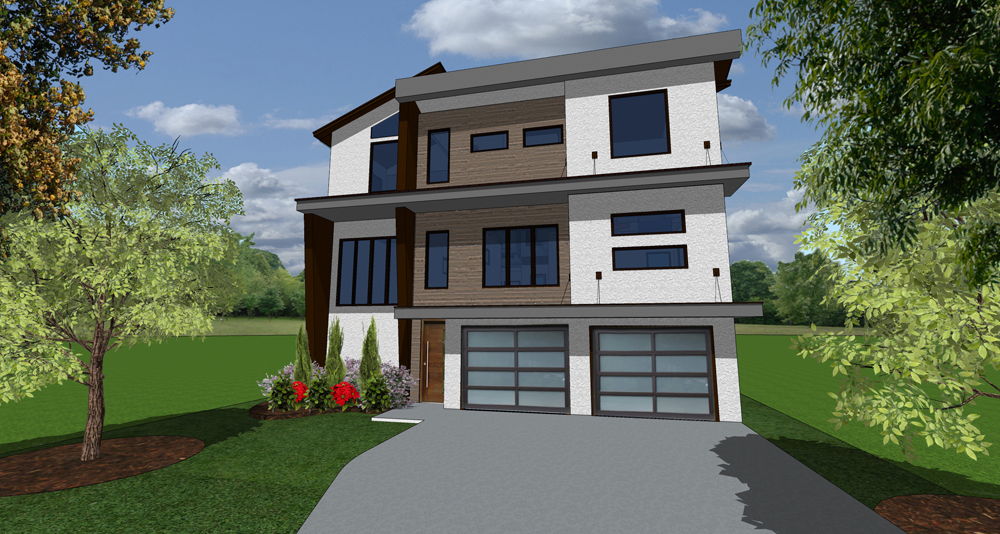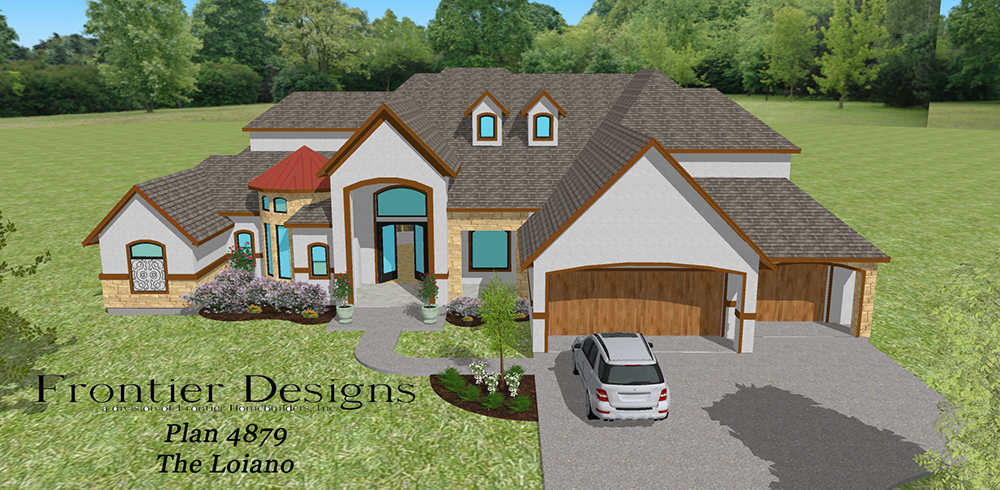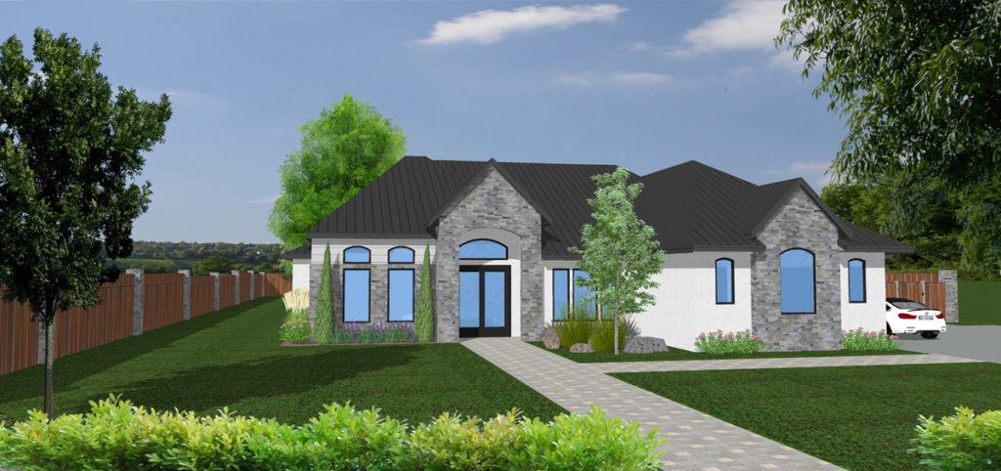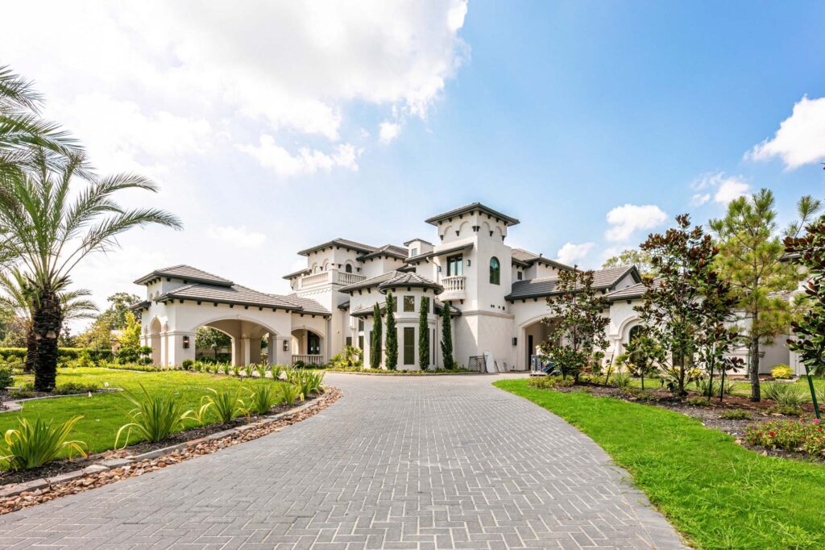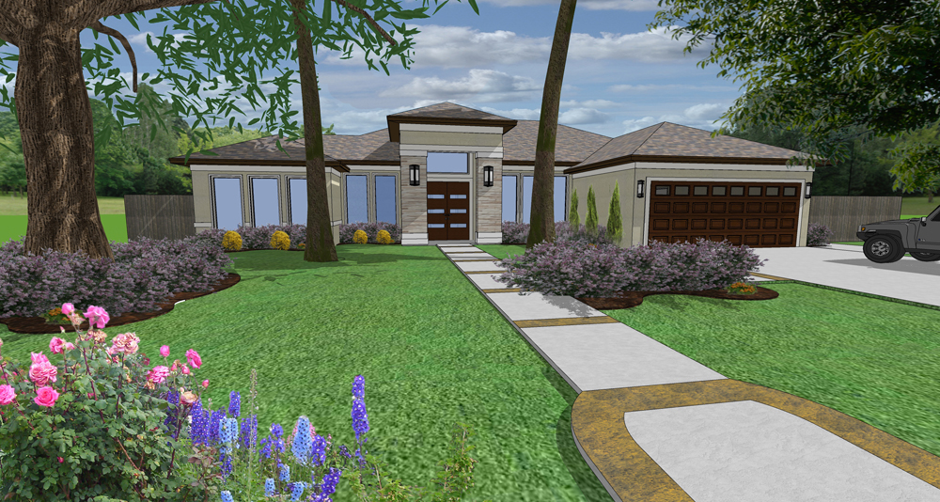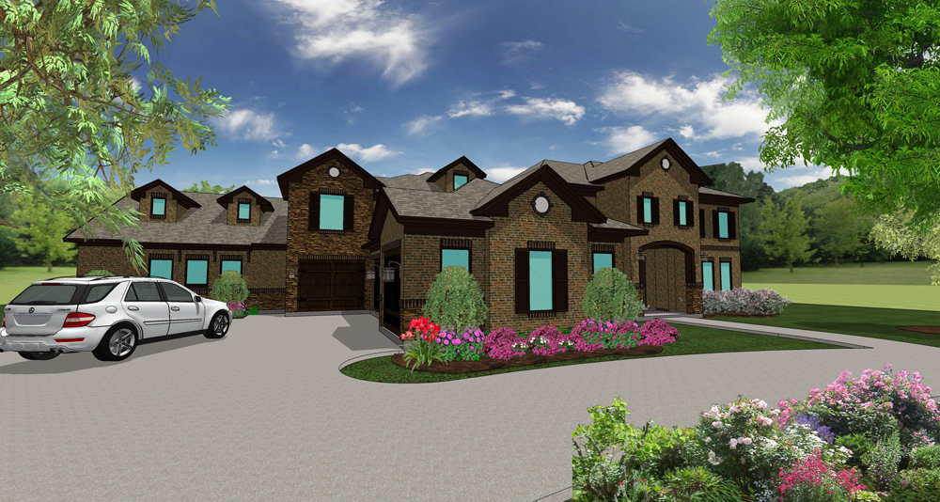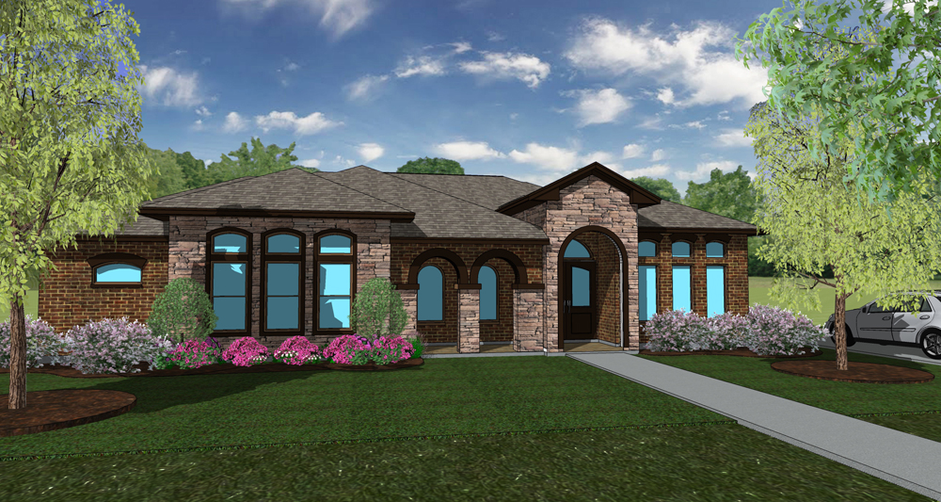custom homes
CURRENT INVENTORY
frontier custom homes
NARROW YOUR SEARCH
This plan designed by Frontier Custom Builders features 3 bedrooms, 2 baths, 3 car garage, an open kitchen with plenty of countertop space, an exquisite master retreat with a sitting area, and a cozy bath with a walk in closet that’s sure to impress. Not to mention the inviting family room with exposed wooden beams that leads out to the back porch and summer kitchen area.
This new modern floor plan in the gated community of Kings Lake Estates features 5 bedrooms, 5 baths, 6 car garage, dining room with groin vaulted ceiling, wine grotto overlooking the breakfast room and kitchen great for entertaining. A master bedroom with sitting area and porch, a summer kitchen and back porch looking onto the courtyard perfect for a future pool.
INVESTMENT VALUE: Kingwood is one of the fastest appreciating areas in Houston. Since 2000, home values in Kings Lake Estates have appreciated by 70%.
SAFETY & CRIME: To ensure the safety of the residence, Kings Lake Estates is a Private 24/7 gated community with a guard on duty 24 hours a day.
NEARBY AMENITIES: George Bush Intercontinental Airport is 11 miles, Kingwood Town Center is 3 miles. With over 500+ acres of private nature preserves/parks, retail, shopping and dining venues, it’s the perfect place to call home.
SCHOOLS: Deerwood Elementary School, Riverwood Middle School and Kingwood High School are all ranked 10 out of 10 in the state.
This plan designed by Frontier Custom Builders features 5 bedrooms, 5 baths, 3 car garage, a spacious kitchen overlooking the family, breakfast and dining room. A cozy master retreat with a relaxing master bath and a large walk in closet.
This plan designed by Frontier Custom Builders features 3 floors, 4 bedrooms, 3 baths, 2 car garage, a spacious family room and breakfast room area looking onto the back porch, a cozy master retreat with a huge walk in closet and a game room perfect for entertaining.
This stunning 4879 sq.ft. home features 5 bedrooms, 5 baths, 3 car garage, a huge master retreat area with a sitting area, walk in shower, and his and her closets. Upstairs features an a large game room with private balcony, a study area and a media room perfect for family movie nights.
This amazing three thousand six hundred six square foot plan features 4 bedrooms, 3 baths, 3 car garage, an open concept family, dining and kitchen area, . A cozy master bedroom retreat with large walk in closets and a back porch and summer kitchen area perfect for entertaining.
This plan designed by Frontier Custom Builders features 3 bedrooms, 3 baths, 2 car garage, spectacular views onto the courtyard and pool area from the master, family and separate guest suite. A spacious back porch with a fireplace and summer kitchen area perfect for entertaining.
This stunning five thousand two hundred seventy one square foot design features 4 bedrooms, 5 baths, 4 car garage with a workshop area and two large areas for storage, a cozy wine grotto, gourmet kitchen overlooking the family and breakfast room. Upstairs you have a spacious game room perfect for family nights and a study that could also be a 5th bedroom.
This plan by Frontier Custom Builders features 4 bedrooms, 3 baths, 3 car garage, a decadent kitchen overlooking the spacious family room and breakfast room area, and a study with a fireplace that is perfect for relaxing with a good book on a cold night.

